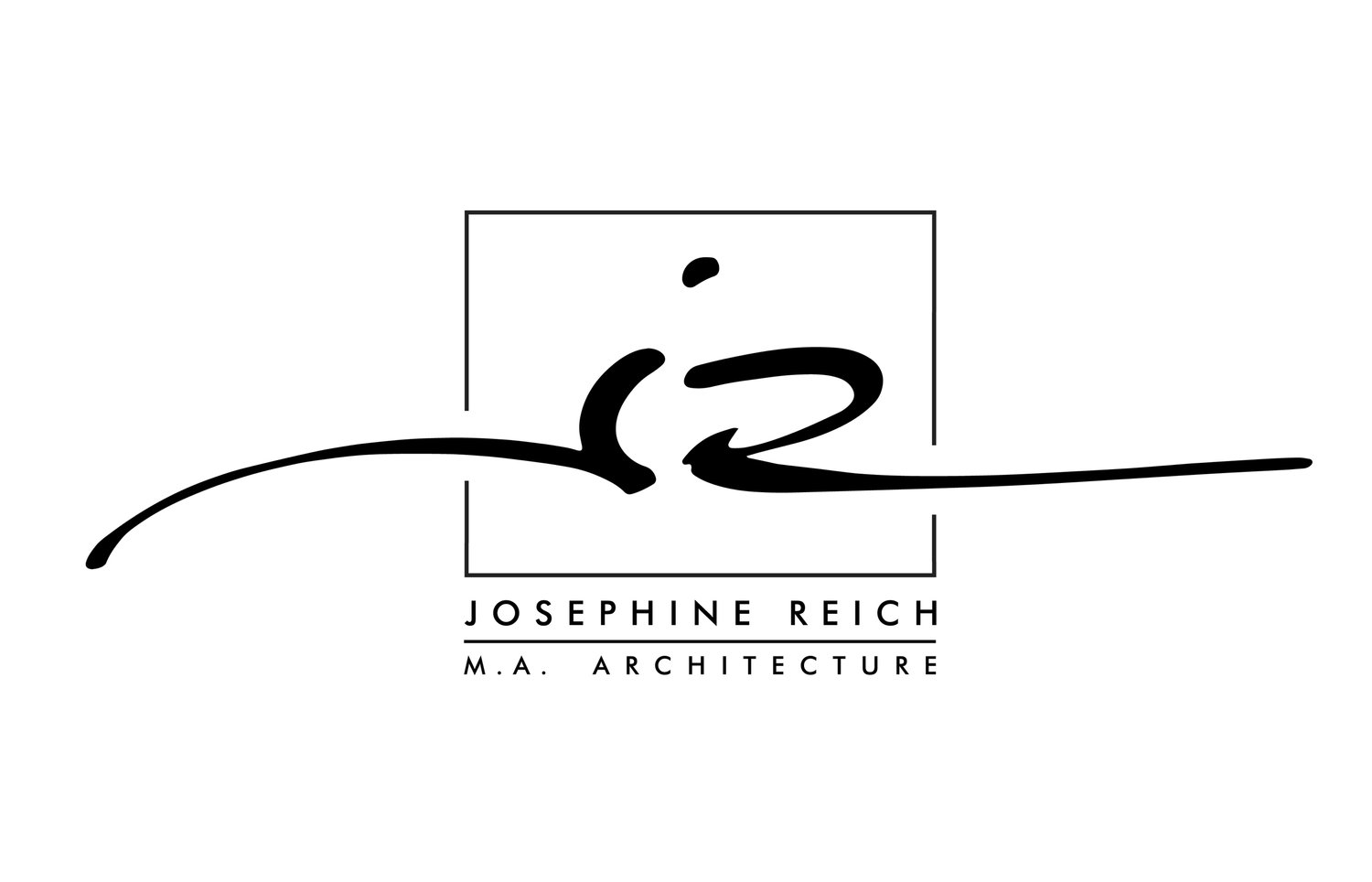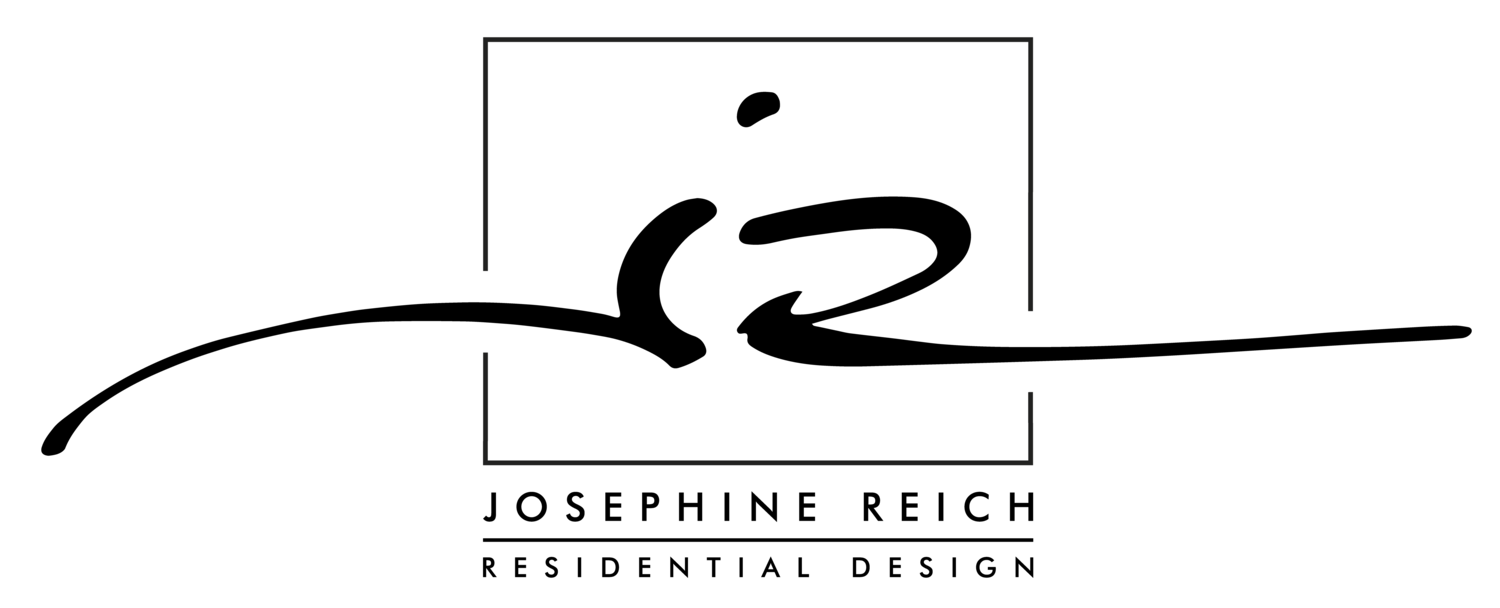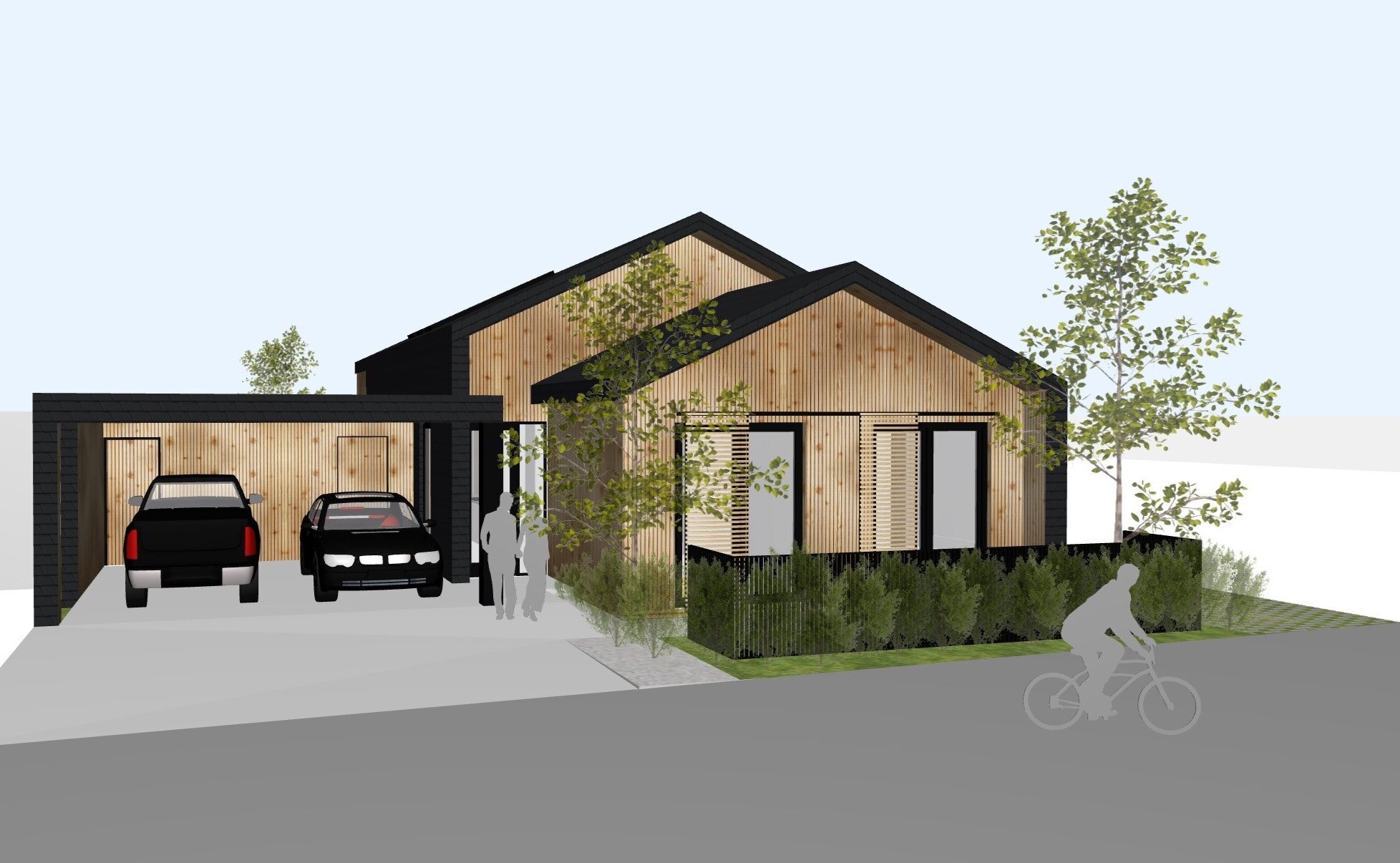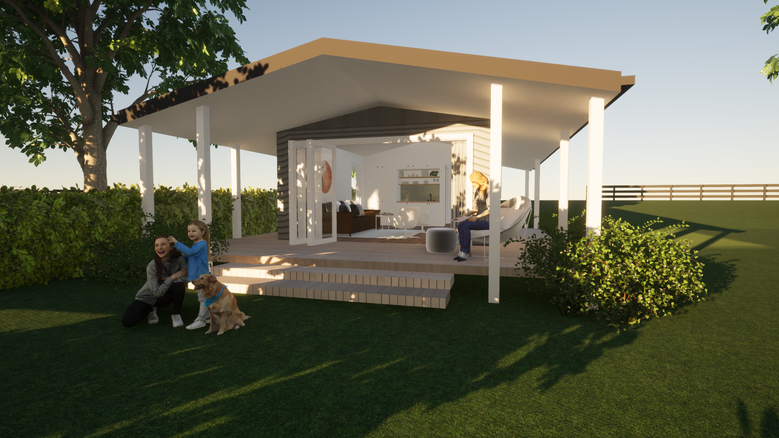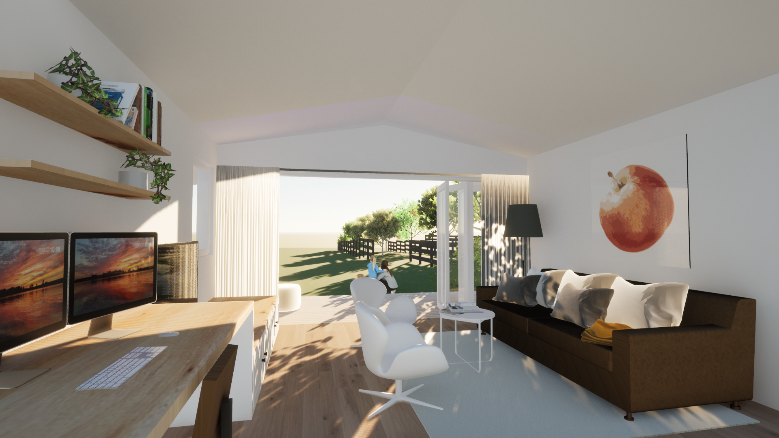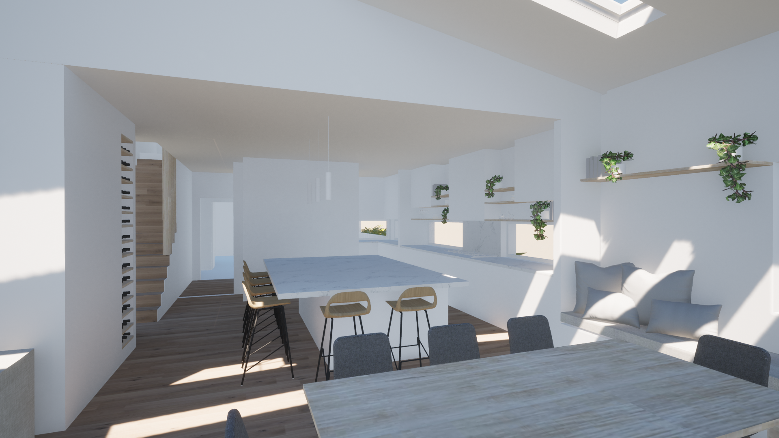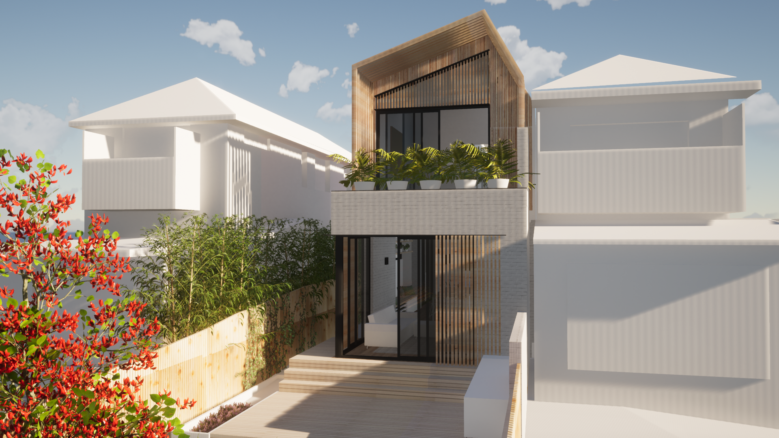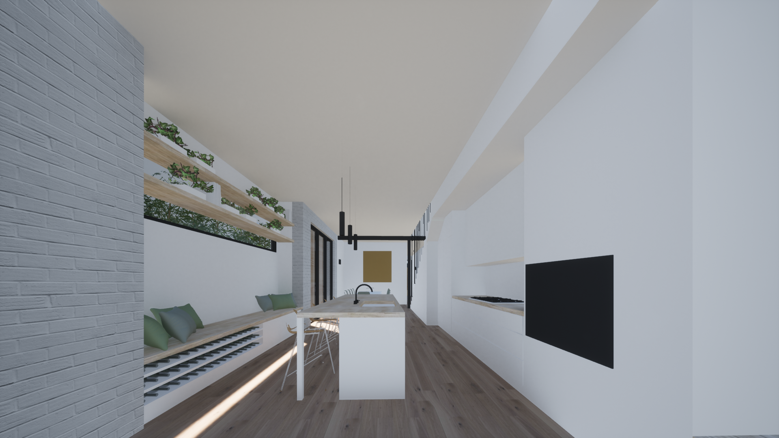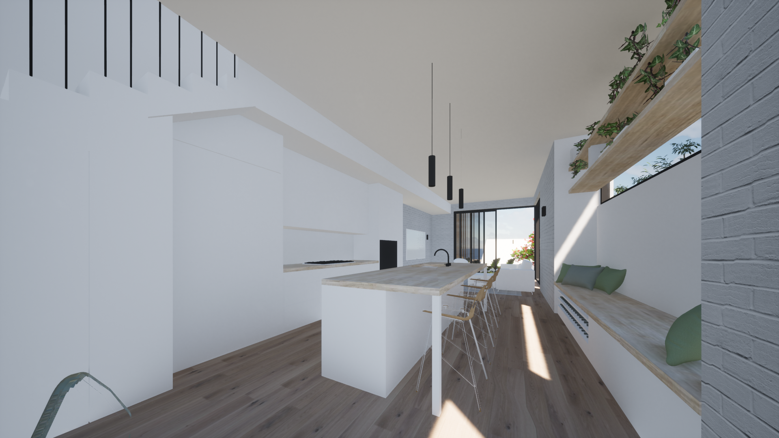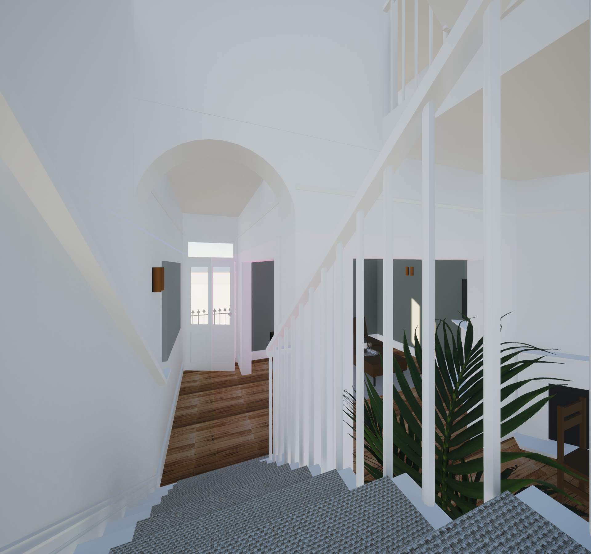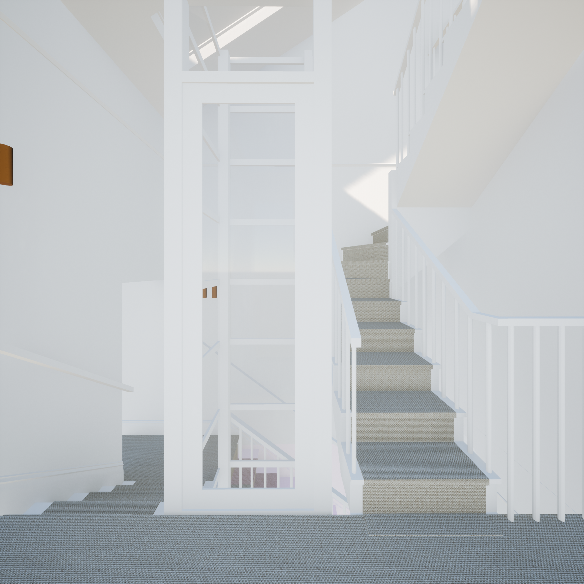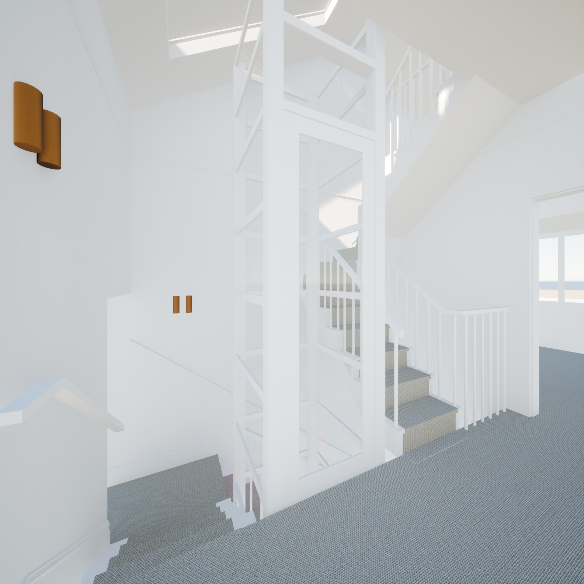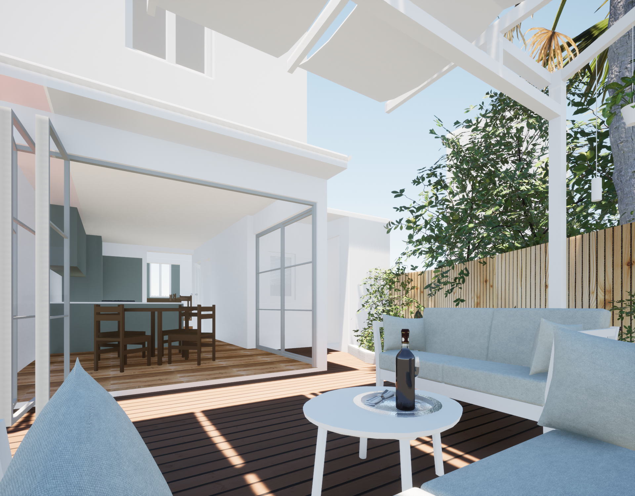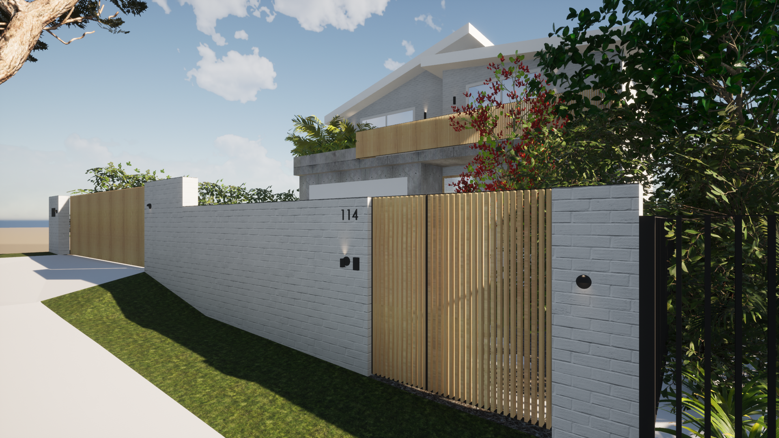The Gabel House.
New Build Passive House Design: 2/3BDR + Master Retreat, Living/Kitchen/Dining + Lounge, Butlers Pantry & Laundry.
Status: Council Approved & In Construction.
Cowra Backyard Transformation & Carport Addition
Backyard transfomation incl. New Pool & Entertainment Deck & Front Carport.
Status: @Cowra Council for DA Assessment
Design & Architectural Plans: Josephine Reich | Landscape Architect: Sally Bourne Landscapes | Town Planning: Vision Property Development Hub | Civil & Geotech: Calare Cilvil Consulting Engineers
Farmhouse Transformation & Alteration
Alteration & Addition to an existing Farm House.
Status: Concept Development
Farmhouse Studio Addition
Located in Woodstock in the Central West of NSW overlooking the beautiful farmland hills to the east of the property. The central studio space accommodates the additional needs of modern farm life offering a flexible multi-functional space with home office, guest accommodation & play room while the western orientated storage space protects from the hot summer sun.
Status: Concept Development
Freshwater Alteration & Extension.
Status: In Construction
Seaforth Residence.
The brief was to create a two-storey, high-performance family home on an established block in Seaforth. The site includes an existing brick veneer residence (knockdown) and is situated amongst trees with a beautiful gumtree at the back of the property. The aim was to maximise the natural light to living and dining areas on the ground floor while maximising the privacy and create a beach inspired home. Passive house design principles are implemented into the design. The house is design to allow for natural cooling in summer while using the winter sun for heating.
Status: In Construction
(https://eservices.northernbeaches.nsw.gov.au/ePlanning/live/Public/XC.Track/SearchApplication.aspx?id=1909058)
Mona Vale Transformation.
Transformation & Extension of an existing red brick residence to a modern bright family home.
Henrietta St , Alteration & Extension.
Extensive renovation and alteration of an existing semi detached residence located on Henrietta Street in Waverley. This project is currently in the process of developing the best design outcome for the client.
Status: In Construction
Edgecliff Terrace Alteration & Renovation.
Renovation and alteration of a charming victorian terrace home in Edgecliff to accomondate for modern day living and the future needs while keeping the nostalgic character.
Status: In Construction
Kensington Alteration & Extension.
Status: Concept Development
Strathfield Pergola Addition .
Pergola & Outdoor Entertaining Addition for an existing charming Inter-War House located in the Strathfield Heritage Conservation area.
Status: DA Approved
Freshwater Front Fence Upgrade.
Status: Concept Development
Selected Copyright Works
HAIG Parkside.
Multi-Unit Residential Development (14 High-End Townhouses) & Marketing Materials
Project Architect for DNA Architects
Turner ACT, Australia Stage: Sales/ Construction
Theodor-Krueger-Str.
Renovation & Alteration of a Multi-Unit Apartment Complex
Project Architect for Argeplan ag, Hanover (Germany)
Stage: Completed 2015
HIVE Townhouses.
Multi-Unit Residential Development (8 High-End Townhouses)
Project Architect for DNA Architects
Narrabundah ACT, Australia
Stage: Sales/Construction
Copyright by DNA Architects
Hall Residence.
New Build of a Single-Storey Residential Dwelling on Heritage Site in Hall, ACT
Project Architect for DNA Architects
Stage: Completed
Selected Other Works
Brailey Residence - Renovation & Alteration of a two-storey residence in Mona Vale NSW (Construction Documentation for Ian Bennett Design Studio, Copyright by Ian Bennett Design Studio)
Ferguson House, Palm Beach - Renovation & Alteration of a two-storey residence in Palm Beach NSW (Construction Documentation for Ian Bennett Design Studio, Copyright by Ian Bennett Design Studio)
Hesse Residence - New Built of a Single-Storey Residence in Passive House Standard Rössing LS, Germany
Cavanagh Residence - New Build of a single-storey residence in Kingsvale NSW, Yass Valley Council (Project Architect for DNA Architects, Copyright by DNA Architects)
Corkhill Residence - New Built of a Single -Storey Residential Dwelling on Heritage Site Hall ACT, Australia ((Project Architect for DNA Architects, Copyright by DNA Architects)
Granville Place - Mixed Multi-Unit Development (20+ Storey -Complex) Granville NSW, Australia (Copyright by Marchese & Partners)
Better Building Townhouses - Multi-Unit Residential Development (6 High-End Townhouses) in Red Hill ACT, (Project Architect for DNA Architects, Copyright by DNA Architects)
Vasilas Residence - New Build of a Two-Storey Dual Occupancy (DA Documentation by JR Design Consultancy, Design & Copyright by OSC Projects)
Gorch-Fock-Str. - Renovation & Energy Performance upgrade of Multi-Unit Apartment Complex in Hanover (Copyright by Argeplan ag, Hanover)
Kaiser-Wilhelm Str. - Renovation & Energy Performance upgrade of an existing villa in Hanover (Copyright by Argeplan ag, Hanover)
Sahlkamp - Master Plan, Renovation & Energy Performance upgrade of Multi-Unit Apartment Complexes in Hanover (Copyright by Argeplan ag, Hanover)
Master Plan Burgdorf - Concept Master plan for council Burgdorf (Copyright by Argeplan ag, Hanover)
Hospital Pharmacy Master Plan - Concept Masterplan for Klinikum Region Hanover (Copyright by Argeplan ag, Hanover)
…and many more!
